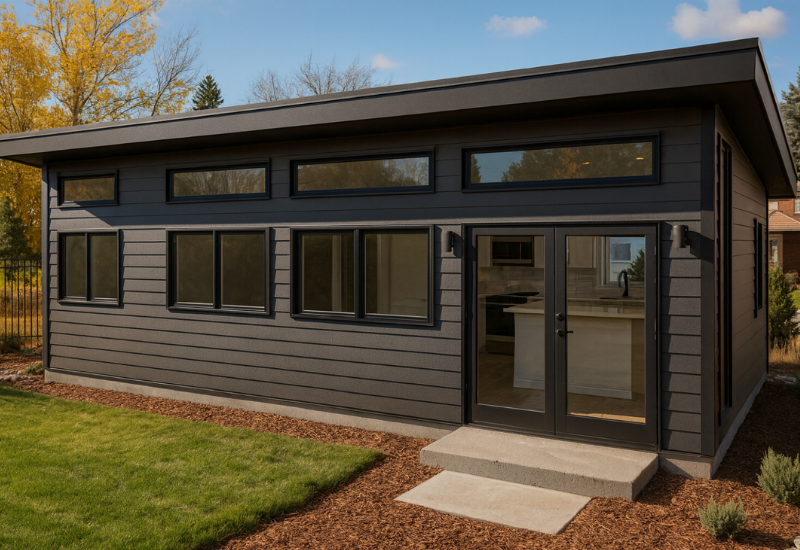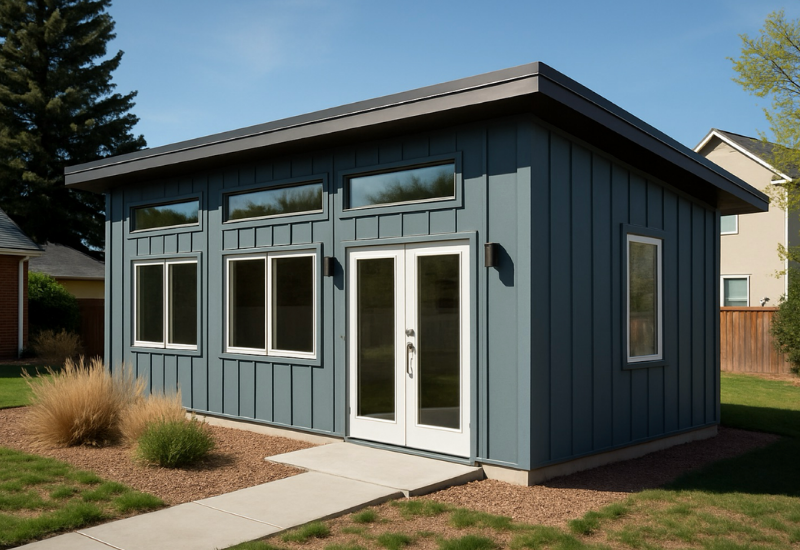At Urban ADU, we go beyond just designing smart, sustainable spaces—we simplify the entire process of bringing your ADU vision to life.
Using state-of-the-art technology, we empower you to select your model, visualize it on your own property with a 3D rendering, and instantly download site plans tailored to your local zoning requirements. Whether you’re planning to rent it out, create a private in-law suite, design a dedicated home office, or build your dream off-grid getaway—Urban ADU gives you everything you need to move forward with clarity and confidence.
From permits to placement, we help you navigate the build-out from start to finish—making it easier than ever to create a beautiful, efficient space that fits your lifestyle and your land.
Choose from our curated layouts and personalize finishes.
We guide you through zoning, site prep, and local approvals.
Your ADU is built in our facility and delivered to your site. We handle final hookups and get you move-in ready.

Every Urban ADU includes industry-leading materials and construction:
Energy efficient framing techniques for precise, straight construction
Spray foam insulation in walls, roof, and floors
Andersen 100 series composite windows & doors for longevity and comfort
Standing seam metal roof, Decora finishes, LVT flooring, and Sherwin Williams paints
Optional solar + battery off-grid packages for ultimate freedom
Zero Energy Ready Home certification and document package for valuable tax credits


